Hindu temple architecture as the main form of Hindu architecture has many varieties of style, though the basic nature of the Hindu temple remains the same, with the essential feature an inner sanctum, the garbha griha or womb-chamber, where the primary Murti or the image of a deity is housed in a simple bare cell. Syllabus of Art and culture in UPSC mains GS paper 1 has Temple architecture and it is advisable for the aspirants to be thorough with the characterstics of the temples
TOPICS
- Evolution
- Decorative forms
- Architecture during different Sultanats
EVOLUTION
- In the 7th and 8th centuries CE, Islam spread towards Spain and India.
- Islam came to India particularly with merchants, traders, holy men and conquerors over a passage of 600 years.
- Although by the 8th century Muslims had begun to construct in Sindh, Gujarat, etc., it was only in the 13th century that large-scale building activity was begun by the Turkish state, established after the Turkish conquest of the North India.
- A noteworthy aspect of these migrations and conquests was that Muslims absorbed many features of local culture and tradition and combined them with their own architectural features.
- Thus, in the field of architecture, a mix of many structural techniques, stylized shapes, and surface decorations came about through constant interventions of acceptance, rejections or modifications of architectural elements.
- These architectural entities or categories showcasing multiple styles are known as Indo-Saracenic or Indo-Islamic Architecture.
- By the 12th century, India was already familiar with monumental construction in grandiose settings.
- Certain techniques and embellishments were prevalent and popular, such as trabeation (the use of beam rather than arches or vaulting), brackets, and multiple pillars to support a flat roof or a small shallow dome.
- The arches in early constructions were shaped in wood and stone, and were unable to bear the weight of the domes/top structures.
- Such arches needed to be constructed with voussoirs (series of interlocking blocks) and fitted with keystones.
Categories of Styles
- The study of Indo-Islamic architecture is conventionally categorized as follows:
- The Imperial Style (Delhi sultanate)
- The Provincial styles (Mandu, Gujarat, Bengal and Jaunpur)
- The Mughal Style (Delhi, Agra and Lahore)
- The Deccani style (Bijapur and Golconda)
- Amongst provincial styles, the architecture of Bengal and Jaunpur is regarded as distinct.
- Gujarat was said to have a markedly regional character for patrons borrowed elements from the regional temple traditions such as torans, lintels in mihrabs, carving of bell and chain motifs, and carved panels depicting trees, for tombs, mosques and dargahs.
The 15th century white marble dargah of Sheikh Ahmad Khattu of Sarkhej is a good example of provincial style and it heavily influenced the forms and decoration of Mughal tombs.
DECORATIVE FORMS
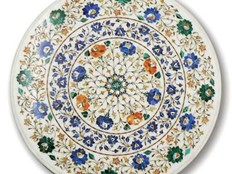

- These forms include designing on plasters through incisions or stucco.
- The designs were either left plain or covered with colours.
- Motifs were also painted on or carved in stones.
- These motifs include varieties of flowers, both from sub-continent and places outside, particularly Iran.
- The lotus bridge fringe was used to great advantage in the inner curves of the arches.
- The walls were also decorated with Cypress, Chinar, and other trees as also with flower vases.
- Many complex designs of flower motifs decorating the ceiling were also to be found on textiles and carpets.
- In the 14th, 15th and 16th centuries, tiles were also used to surface the walls and the domes.
- Popular colours were blue, turquoise, green and yellow.
- Subsequently the techniques of tessellation (mosaic designs) and pietra dura (cut and fit technique) were made use of for surface decoration, particularly in the dodo panels of the walls.

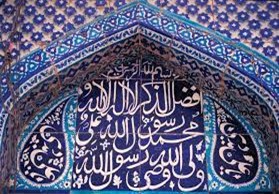
- At times, Lapis Lazuli (a kind of blue stone) was used on the interior walls or on canopies.
- Arabesque (surface decorations based on rhythmic linear patterns of scrolling and interlacing foliage, tendrils), calligraphy, Jalis (perforated stone or latticed screen), etc. were other decorative works
Distinguishing features of Indo-Islamic architecture
- kiosks (chhatris)
- Tall towers (minars)
- Half-domed structure
- Jali work, calligraphy, Pietra dura
- Islamic style incorporated many elements from the traditional Indian style viz.
- Decorative brackets
- Balconies
- Pendentive decorations

- As human worship and its representation is not allowed in Islam, the buildings and other edifices are generally decorated richly in geometrical and arabesque designs
- These designs were carved on stone in low relief, cut on plaster, painted or inlaid. The use of lime as mortar was also a major element distinct from the traditional building style.
- The tomb architecture is another striking feature of the Islamic architecture → Practice of the burial of the dead
Constructing Materials
- The walls in all buildings were extremely thick and were largely constructed of rubble masonry, which were easily available.
- These walls were then cased over with chunam or limestone plaster or dressed stone.
- An amazing ranges of stones were utilized for construction such as quartzite, sandstone, buffs, marbles, etc.
- Polychrome tiles were used to great advantage to finish the walls.
- From the 17th century onwards, bricks were also used for construction and in this phase there was more reliance on local materials.
ARCHITECTURE DURING DIFFERENT SULTANATES
Delhi sultanate
- With the arrival of Turks during the thirteenth century came a new technique of architecture- the architectural styles of Persia, Arabia and Central Asia.
- The engineering features of these buildings were the domes, arches and minarets. The palaces, mosques and tombs built by the rulers had these features which were blended with the features of the indigenous architecture and a new synthesis in architecture was achieved.
- This happened because the Turkish rulers of Delhi utilized the services of the local Indian craftsmen who were very skillful and had already constructed beautiful buildings.
- The earliest building of this period is Quwwatul Islam Mosque at Delhi and the Qutub Minar. The latter is a tower, whose height is 70 metres. It is a tapering tower that has five stories. There are beautiful engravings of calligraphy both in the mosque and on the tower.

Ala-ud-din Khilji enlarged the Quwat-ul-Islam mosque and built a gateway to the enclosure of the mosque. This gateway is called the Alai Darwaza. He also built the Hauz Khas in Delhi which was a hydraulic structure.
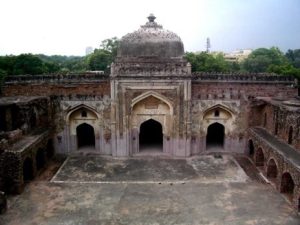
Tughlaqs
- Ghiyasuddin Tughlaq (1320-1325 AD) built Tughlaqabad, the 3rd historical city of Delhi.
- Tomb of Ghiyasuddin Tughlaq, built of red sandstone, is an irregular pentagon in its exterior plan & is of the pointed or “Tartar” shape, crowned by a finial
- Tughlaqs introduced the concept of slopping walls known as “Battar”, combining the principles of arch and the lintel as shown below
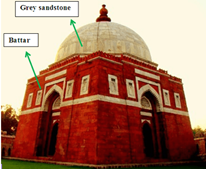
- Delhi’s 4th city Jahanpanah was built by Mohammad-bin-Tughlaq in mid-14th century. Firoz Shah Kotla ground is the only remnant of its past glory. He is also credited with founding the fortified cities of Jaunpur, Fathehbad and Hissar.
- Arch of this period is heavy, massive, rugged and simple
- Used grey sandstone and employed minimum decoration
- This period was called as ‘crisis period of architecture’ because focus was on strength rather than beauty
Sayyid Period
- The tomb of Mohammad Tughlaq, Firoz Tughlaq and the forts of Tughlaqabad are some more examples of structures built during this time
- During the Afghan rule the tombs of Ibrahim Lodi at Delhi and Shershah’s tomb at Sasaram were built
- The architecture of this period also shows how indigenous styles were adopted and utilized by the builders. During these years, the Turks were still in the process of settling down. The rulers were threatened by the Mongols, who made sudden invasions from the north. This is why the buildings of this period are strong, sturdy and practical.
- The Sayyid period was too short to evolve elaborate buildings, but the octagonal tombs of the time possess a distinct architectural character.
- The decorative features of these tombs consist of the use of blue enameled tiles enhancing the color effect.
- The Lotus motif crowning the tomb and free use of Guldasta’s used in this period considerably influenced the style of subsequent period.
- The Tombs of Mubarak Sayyid (1434 AD), Muhammad Sayyid (1444 AD) and Sikander Lodi (1517 AD) are all of the octagonal type.
Lodi’s Style
- Enamel tile decoration tended to be richer and more lavish.
- The tomb architecture of this period is of two types, though both have grey granite walls.
- One is octagonal in design having a verandah; the other is square in plan, having no verandah.

- A spacious somewhat ornamental walled garden encloses the tombs, which gives the whole ensemble elegance.
- Sikander Lodhi established the city of Agra and made it as his capital. He also repaired Qutub- Minar.
Regional kingdoms
- With the establishment of regional kingdoms in Bengal, Gujarat and the Deccan, beautiful buildings having their own style were constructed.
- The Jama Masjid, the Sadi Saiyyad Mosque and the shaking towers at Ahmadabad are a few examples of this architecture
- In Mandu (central India) the Jama Masjid, Hindola Mahal and Jahaz Mahal were built.
- In the Deccan, the Sultans erected a number of buildings. The Jama Masjid at Gulbarga, the Madarsa of Mahmud Gawan at Bidar, Ibrahim Rauza, Gol Gumbaz at Bijapur and the fort at Golconda are just a few famous buildings.
- Gol Gumbaz has the largest dome in the world. All these buildings vary in design and style from the buildings of north India.
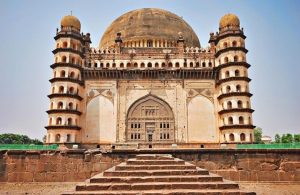
- In Bengal the oblong shape of many structures and the peculiar style of roof construction were some of the distinctive features of the regional architecture of Bengal like the Adina mosque and the tomb of Jallal-ud-din at Pandua, Khil Darwaza and Tantipara mosque at Gaur.
- In Jaunpur, the Atala mosque build by the Sharqui rulers had a gigantic screen covering the dome while the tomb of Hoshang Shah at Malwa is made entirely of marble and is made of yellow and black marble inlay work beautifully done by craftsmen.
- The Bahamani sultans borrowed from the styles of Persia, Syria, Turkey and the temples of Southern India. The Jama Masjid at Gulbarga is quite well known. The courtyard of this mosque is covered with a large number of domes and is the only mosque in India which has a covered courtyard.
Mughals
- The advent of the Mughals brought a new era in architecture.
- Indo-Islamic architecture reached its zenith during this period
- The first building of this rule was Humayun’s Tomb at Delhi. Red sandstone was used in this building. It has a main gateway and the tomb is placed in the midst of a garden. Many consider it a precursor of the Taj Mahal
- Akbar built forts at Agra and Fatehpur Sikri. The Buland Darwaza reflects the grandeur of the mighty Mughal Empire. This building was made following Akbar’s victory over Gujarat
- The tomb of Salim Chishti, Palace of Jodha Bai, Ibadat Khana, Birbal’s House and other buildings at Fatehpur Sikri reflect a synthesis of Persian and Indian elements.
- During the reign of Jehangir, Akbar’s Mausoleum was constructed at Sikandra near Agra. He built the beautiful tomb of Itimad-ud-daula which was built entirely of marble.
- Shahjahan was the greatest builder amongst the Mughals. He used marble extensively. Decorative design in inlay work, (called pietra duro) beautiful arches and minarets were the features of his buildings
- The Red Fort and Jama Masjid of Delhi and above all the Taj Mahal are some of the buildings built by Shahjahan.
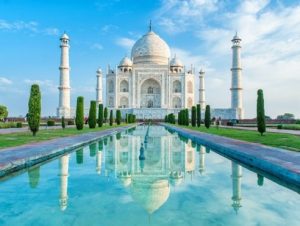

- The Taj Mahal, the tomb of Shahjahan’s wife, is built in marble and reflects all the architectural features that were developed during the Mughal period. It has a central dome, four elegant minarats, gateway, inlay work and gardens surrounding the main building.
- The Mughal style of architecture had a profound influence on the buildings of the later period. The buildings showed a strong influence of the ancient Indian style and had courtyards and pillars. For the first time in the architecture of this style living beings- elephants, lions, peacocks and other birds were sculptured in the brackets
- The most typical and the most well known building is Panch Mahal, the highest and the most impressive structure, called the palace of five storeys. It is based on the Hindu system of trabeate structure, consisting of pillar, architrave, and brackets, with the only exception of the topmost domed pavilion, purposefully thrown out of the centre that crowns the entire building. The tower was perhaps used for recreation by the emperor and members of the royal household. The idea behind this impressive structure of diminishing storeys, one on top of the other, consisting of open, terraces in front of the covered areas, was comfort, shade and airy open pillared verandahs provided by perforated railings, constructed with an eye to providing shade and fresh air, to the inhabitants seated on the cool floors.
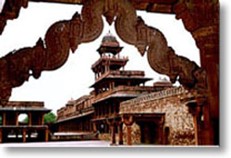
Ancient Architecture are one of the most important topics for UPSC Prelims. To read More articles on Art & Culture click here.
